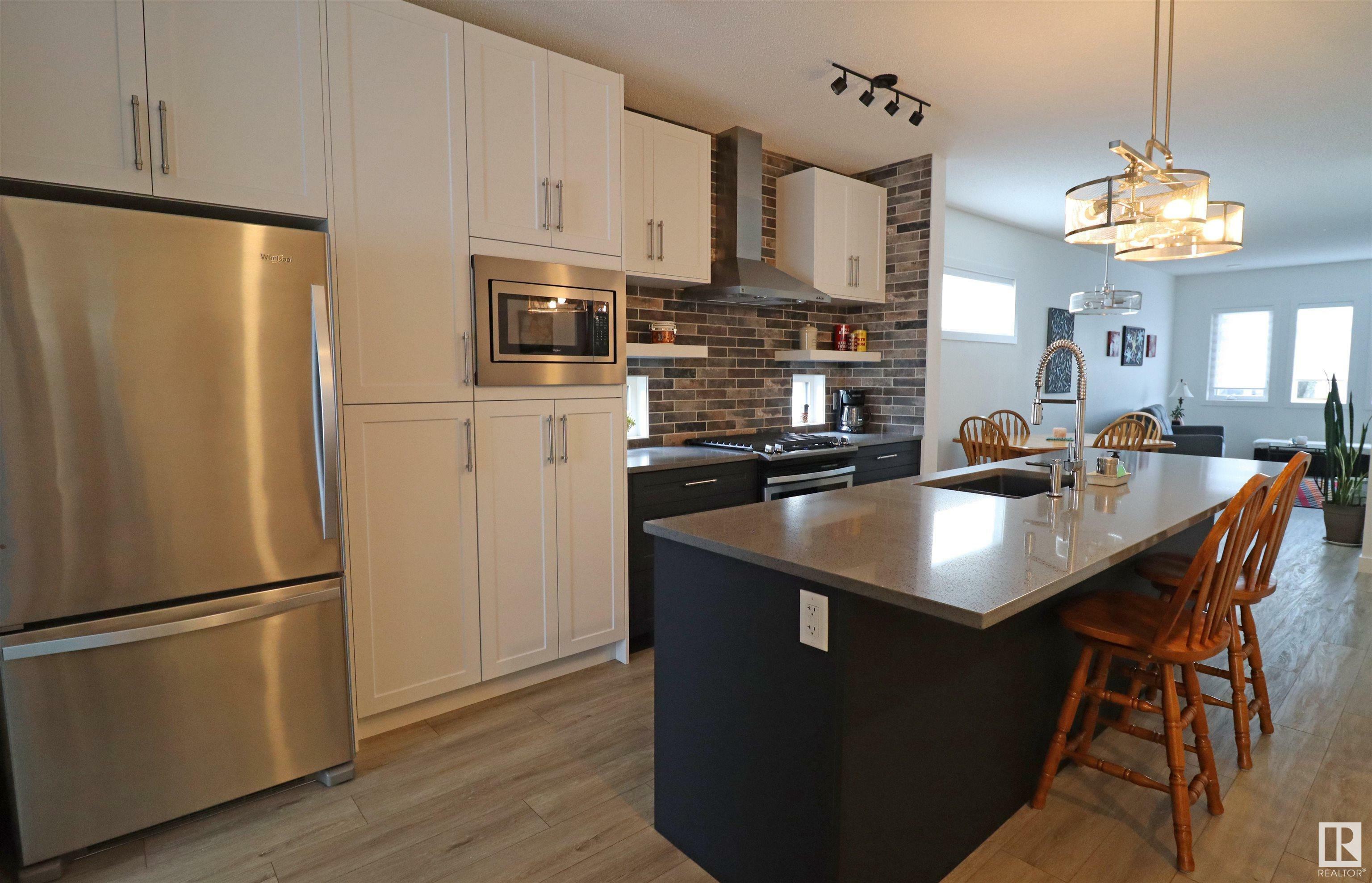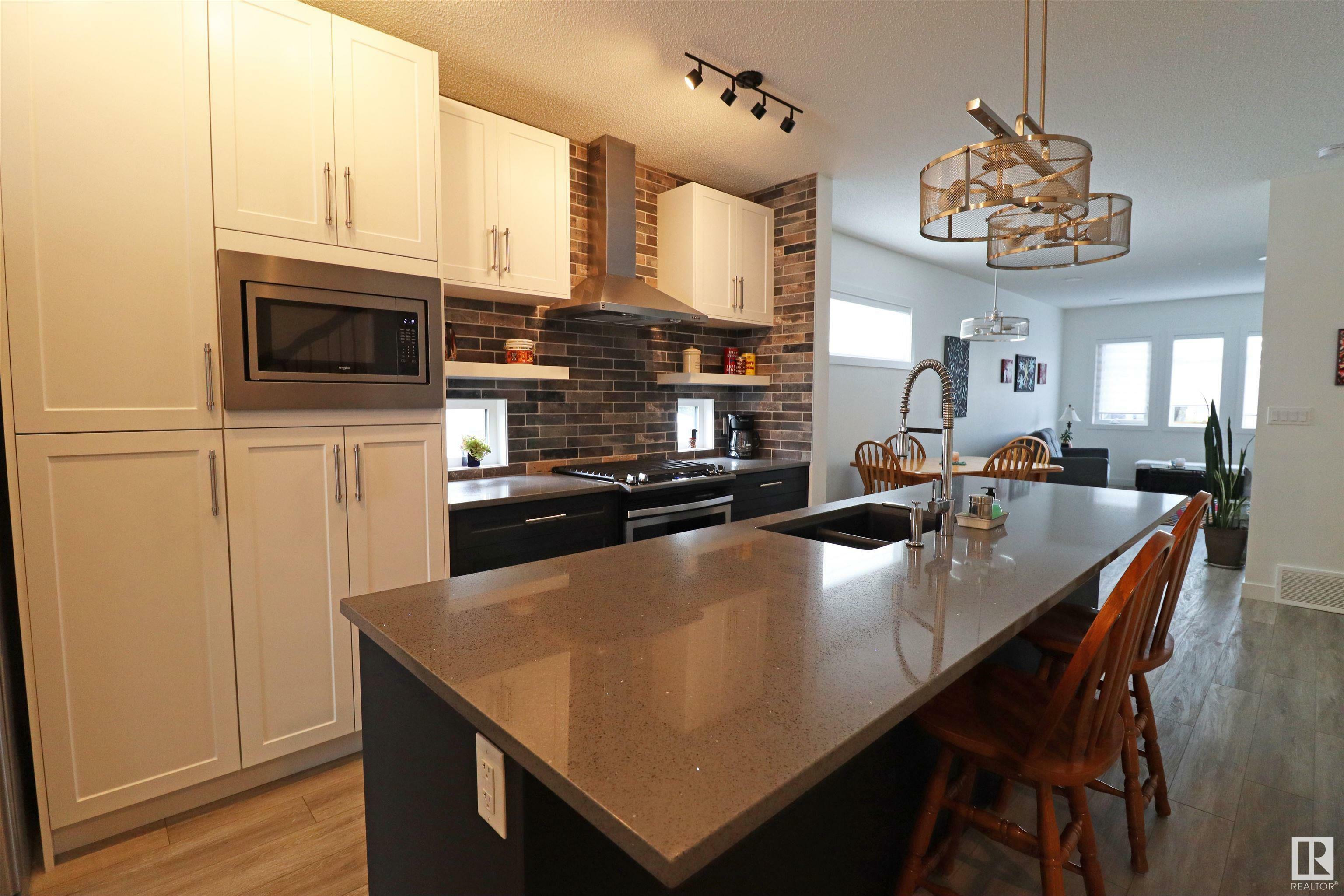


9226 150 Street NW Edmonton, AB T5R 1G3
E4404852
Single-Family Home
2021
2 Storey
Listed By
Alex Poratto, CENTURY 21 Masters
REALTORS® Association of Edmonton
Dernière vérification Sep 19 2024 à 4:49 PM MDT
- Salles de bains: 2
- Salle d’eau: 1
- Additional Rooms: Laundry Room
- Amenities: Window Coverings
- Amenities: Washer
- Amenities: Stove-Gas
- Amenities: Refrigerator
- Amenities: Oven-Microwave
- Amenities: Hood Fan
- Amenities: Garage Opener
- Amenities: Garage Control
- Amenities: Dryer
- Amenities: Dishwasher-Built-In
- Foundation: Concrete Perimeter
- Natural Gas
- Forced Air-1
- Unfinished
- Full
- Toit: Asphalt Shingles
- Double Garage Detached
- Double Garage Detached
- 2
- 1,804 pi. ca.


Description